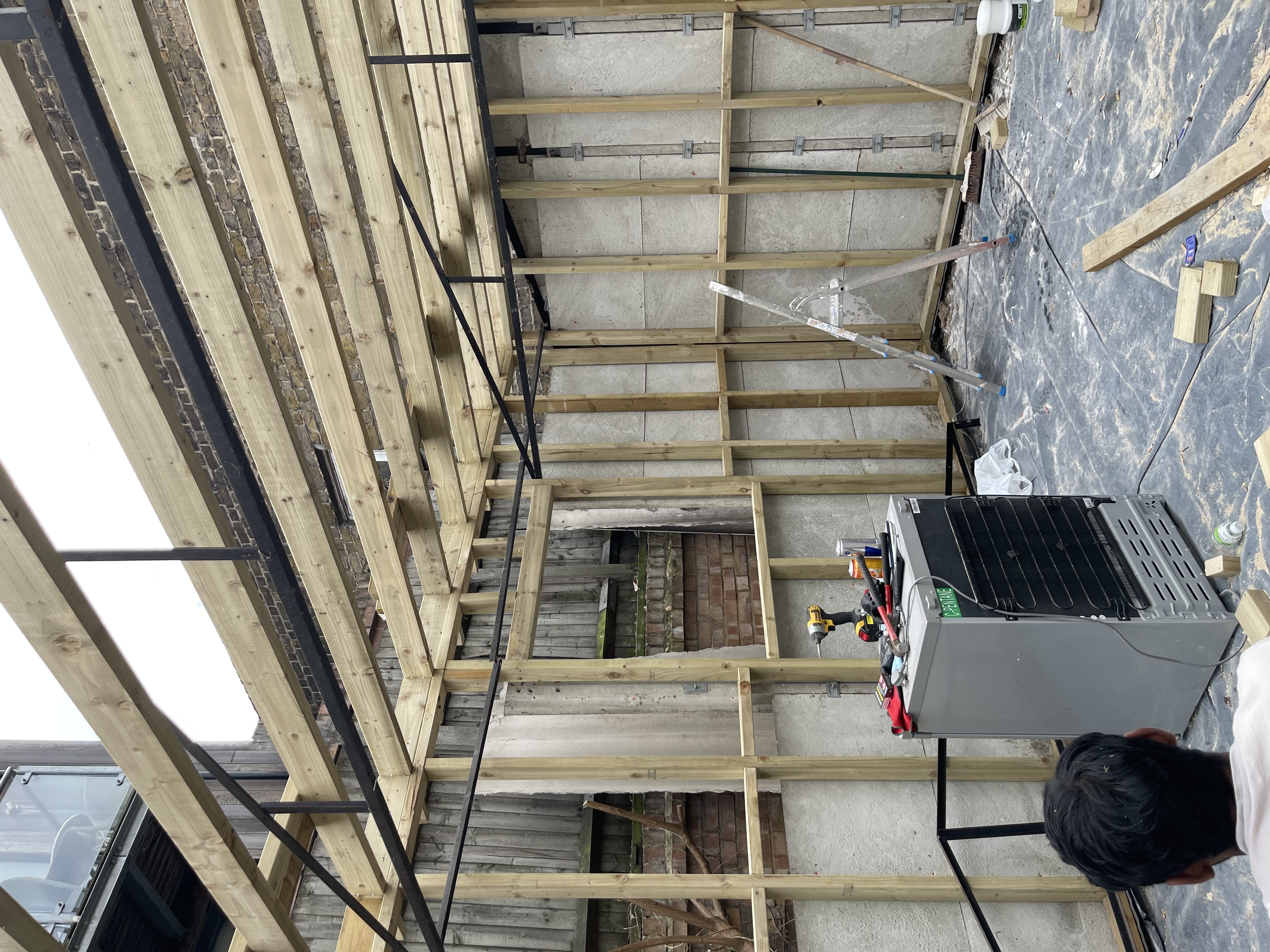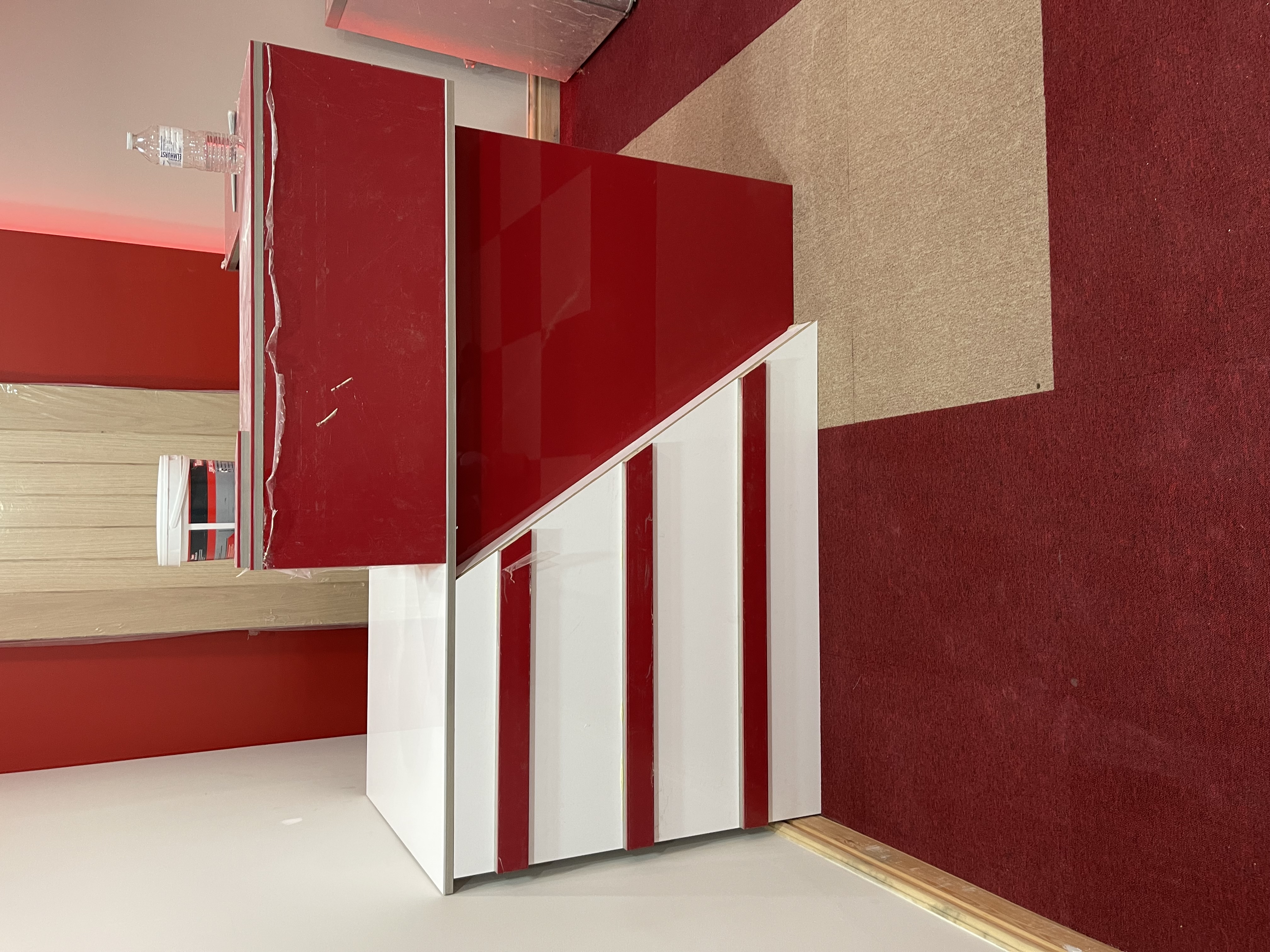Construction Elements
A. Framing Use pressure-treated timber (e.g., 2x4" or 4x2") for structural frames Stud walls typically spaced at 400–600 mm centers Reinforce corners and openings (doors, windows) B. Walls and Cladding Internal: Plywood, MDF, or timber tongue-and-groove panels External: Treated softwood, cedar cladding, or composite timber boards Add a breathable membrane and battens for ventilation behind cladding C. Roof Flat or pitched with timber rafters Roof deck with plywood or OSB, plus breathable membrane and waterproof covering (EPDM, felt, shingles, etc.) D. Floor Timber floor joists over a concrete pad or raised deck Insulated base with plywood or tongue-and-groove timber floorboards
Insulation and Comfort
Use Celotex, Rockwool, or PIR board insulation between studs and rafters Install a vapour control layer on the warm side to prevent condensation Timber offices are naturally better insulated than steel or concrete
Custom-Made Reception Desk Design
A custom reception desk is more than just a workstation—it’s the first impression of your brand or business. Whether crafted from timber, metal, glass, or a combination of materials, a well-designed reception desk balances functionality, aesthetics, and space efficiency.

